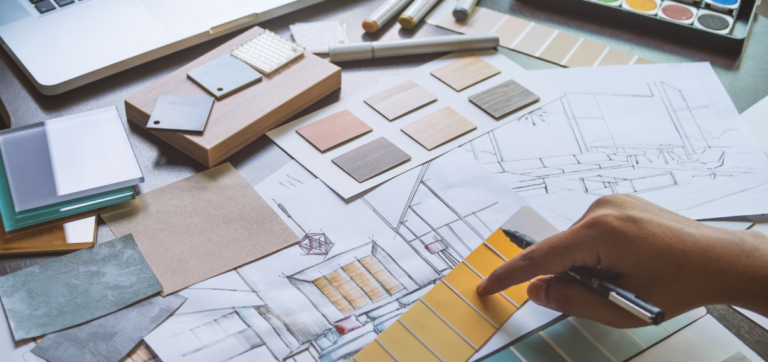A thoughtfully planned furniture layout can transform any room, making it feel more spacious, inviting, and functional. Whether you’re redesigning a living room, dining room, bedroom, or home office, sizing and placing your furnishings properly is essential to maximizing both comfort and flow. If you’re struggling to create the perfect arrangement, seeking professional help with furniture layout can provide the direction you need. A skilled, beautiful home designer will consider your space, style, and how you intend to use the room to craft a plan that works for you.
At Anna Hackathorn Interior Design, we specialize in creating custom furniture plans that enhance both the accessibility and beauty of your home. From selecting the right pieces to optimizing their placement, we ensure every detail serves both aesthetic and practical purposes. Whether you’re working with a cozy apartment or an expansive open-plan living area, our team helps you to develop a configuration that feels effortless and reflects your personal style. We’re dedicated to making your home both gorgeous and livable by tailoring every furniture layout to your specific needs.
Of course, we would love to help with you with your furniture layout, but if you’d like to try your hand at creating one on your own, the Smart Draw program is a popular one for ease of use. You can use that in conjunction with our online video course, Plan + Elevate, which teaches you how to do interior design for your own home, including guidelines for what makes a functional floor plan.
If you need additional help, learn more about our range of full interior design services.


