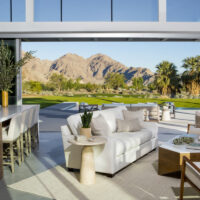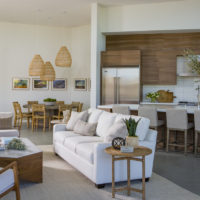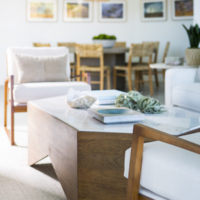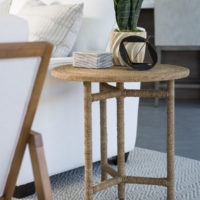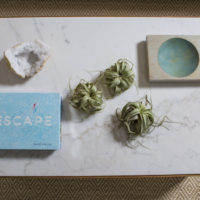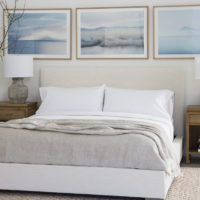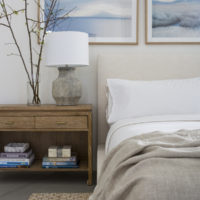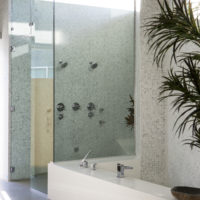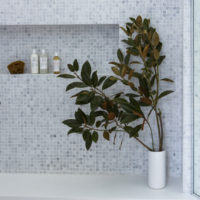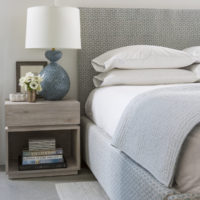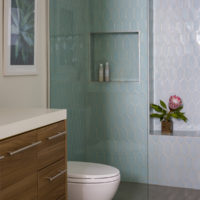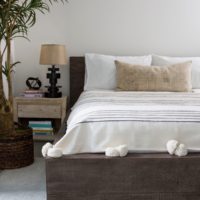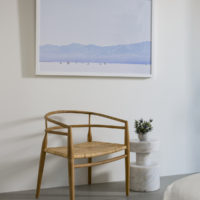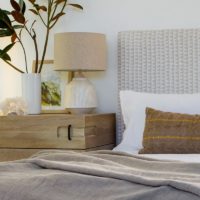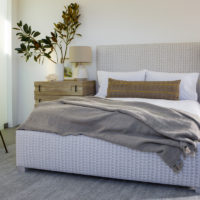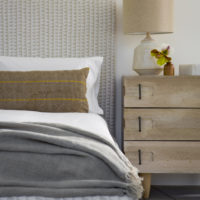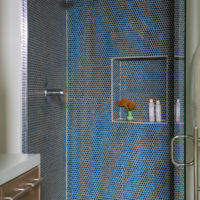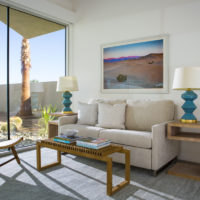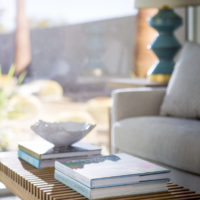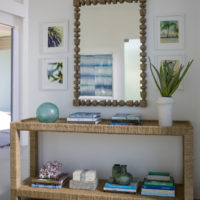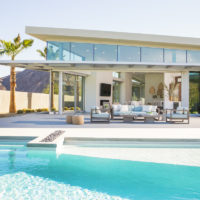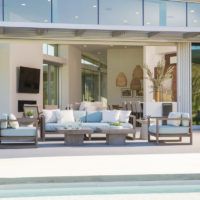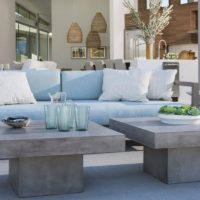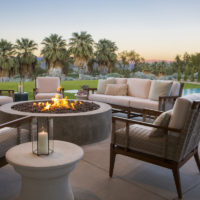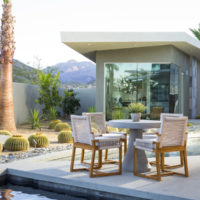Photography by Mark Tanner
There were a couple of fun challenges in designing the interiors of this desert house. The first is that the architect provided an incredibly contemporary floor plan, with many of the rooms including triangular elements. This made it tricky to find rugs and furniture that fit perfectly, but it also allowed for a very dynamic and interesting quality in the overall flow of the space.
The second challenge is that the clients didn’t want this to feel like a “typical” house in the desert, with mid-century modern furniture and a lot of pieces with hard-edges, white lacquer, glass and metal surfaces. I had designed their main residence a couple of years prior to this one, with a more colorful and bohemian vibe to it, and they wanted to bring in some softer elements from that type of design, yet still make it work with the ultra modern architecture here. So, I set to work bringing in some simpler patterns in more muted tones, and really layering on the textures with many types of woven pieces. There is still a simplicity to it, but it has a pretty richness and depth overall. I also worked with some photographers to fill the walls with beautiful landscapes, in contrast to the more traditional oil paintings in their main home. We are all thrilled with the results.
Serving the Palos Verdes Peninsula, Palos Verdes Estates, Rancho Palos Verdes, Rolling Hills, Rolling Hills Estates, Redondo Beach, Hermosa Beach, Manhattan Beach, Torrance, San Pedro, Long Beach, South Bay, Los Angeles

